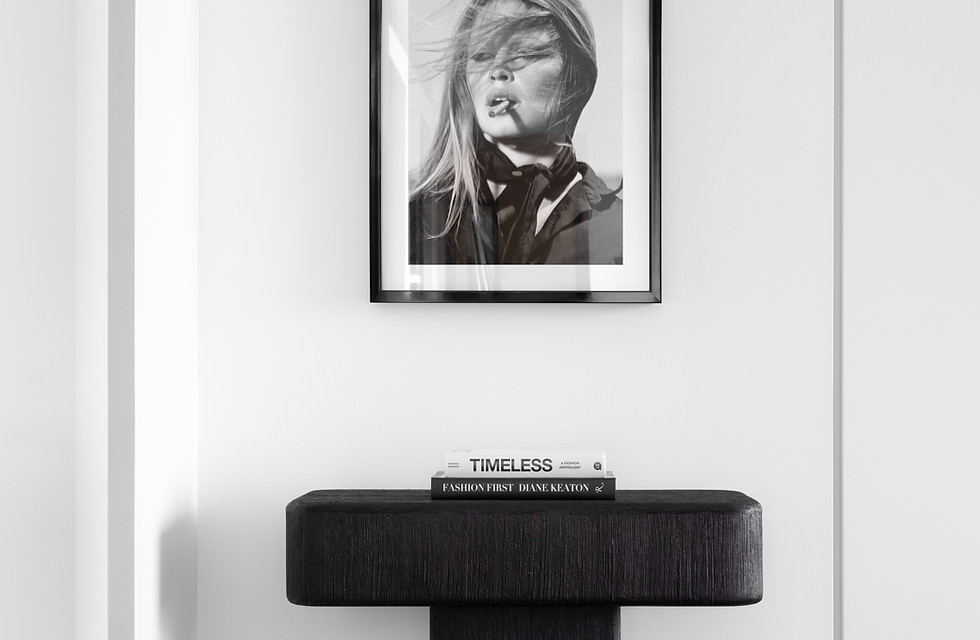
PRIVATE RESIDENCE
BARANGAROO, SYDNEY AUSTRALIA
Perched 80 floors above with sweeping city views, this monochromatic urban bachelor-pad takes on true Sinatra style, high above the clouds, where the air is rarefied; a bygone era of air-travel inspired the interiors of this private residence. Located within the One Sydney Harbour building, the apartment occupies a corner position with expansive views, taking advantage of brilliant natural light. The interior of this apartment was re-planned in its entirety accomodating multiple guest suites, a private study, cellar and expansive living area.
Clean lines and minimalist detailing define the interiors, where high-gloss finishes meet soft matte textures. Designed as a private sanctuary from the world below, a new standard for urban tranquility with thoughtful interiors designed by FREEMAN & CO. Sculptural lightness pervades the vast open-plan living that is inspired by a unison of both fine art and collectible design pieces by artisans including Arthur Vallin, Christian Liaigre, Caste and Fredrikson Stallard .



